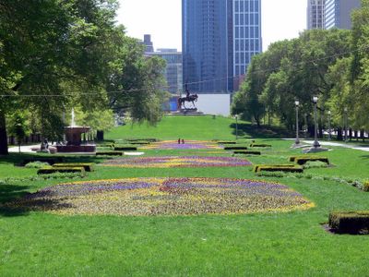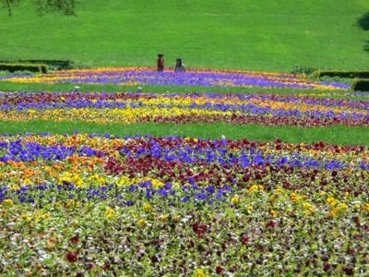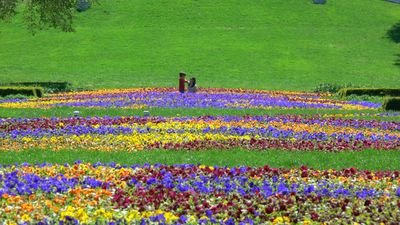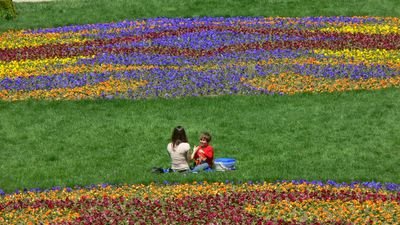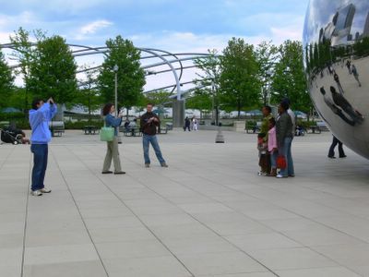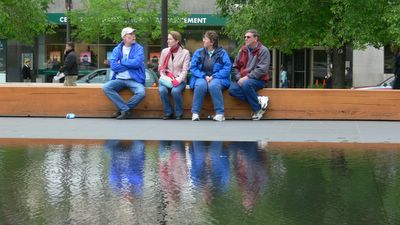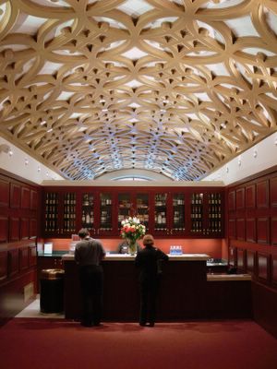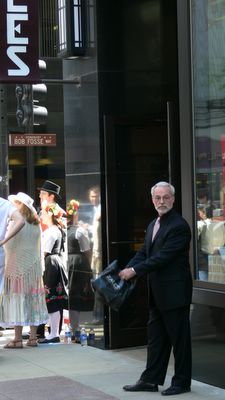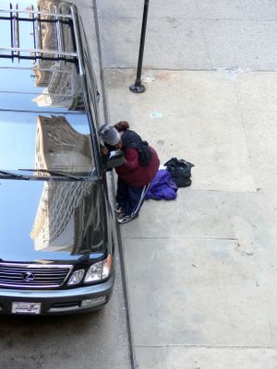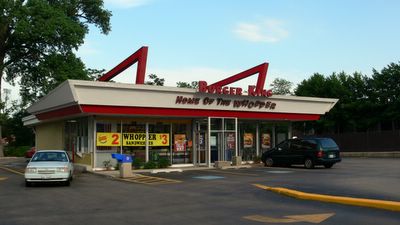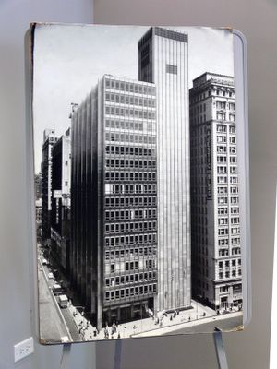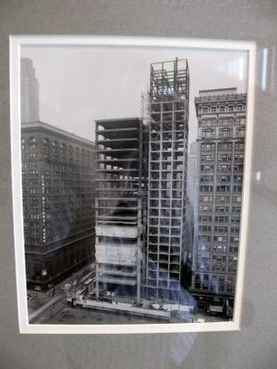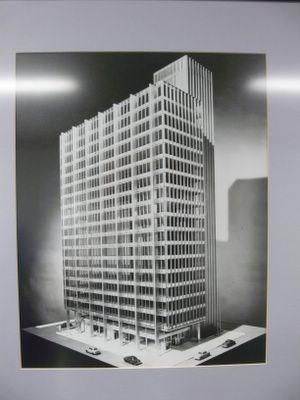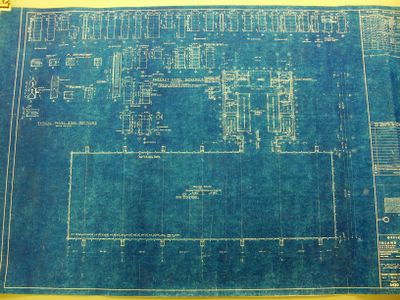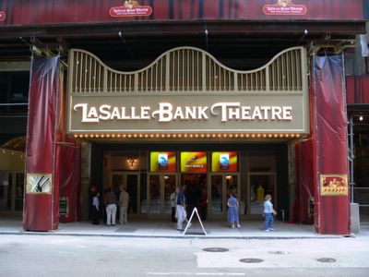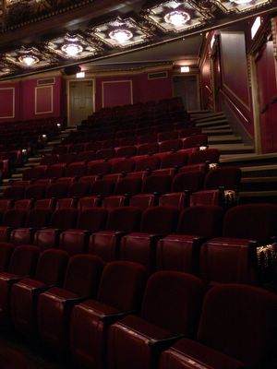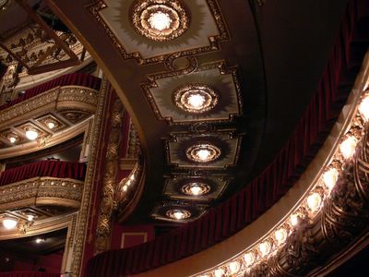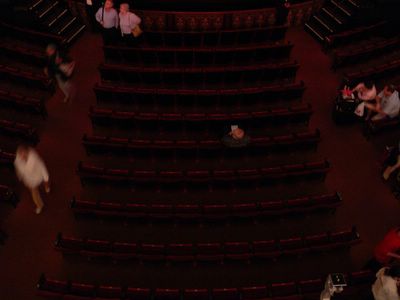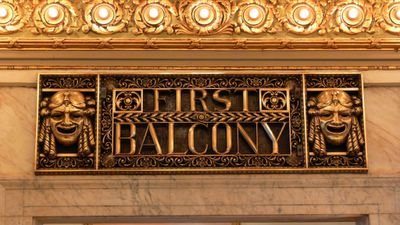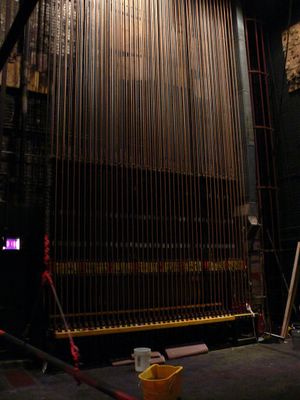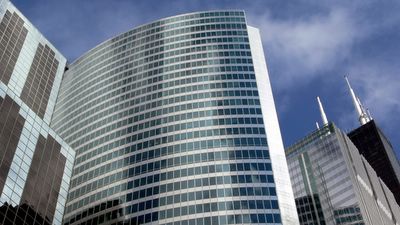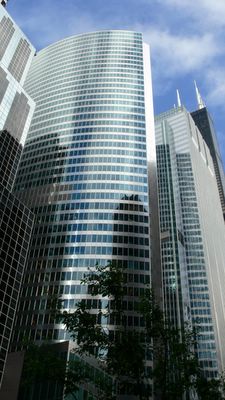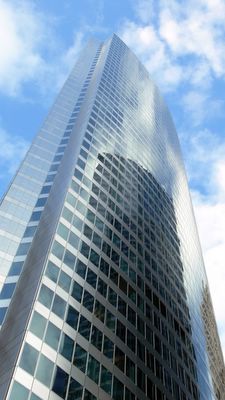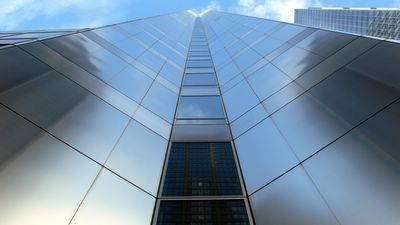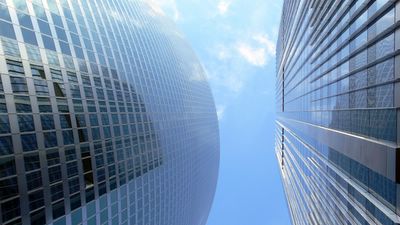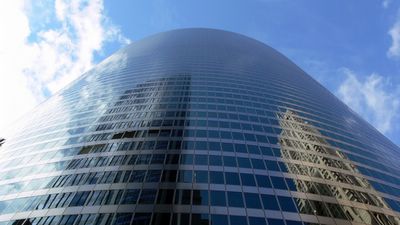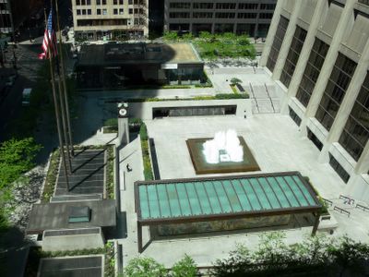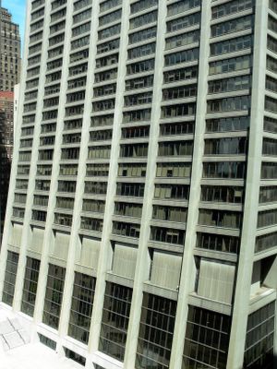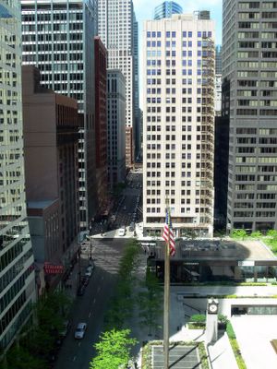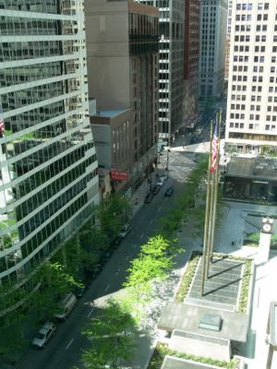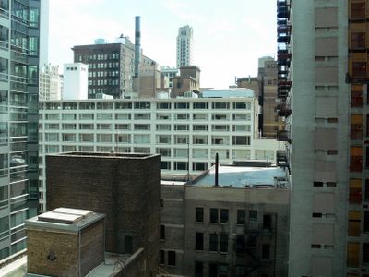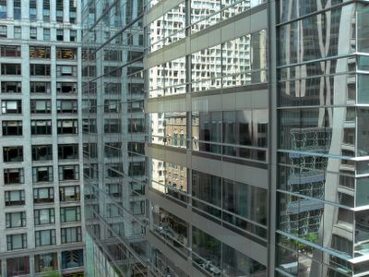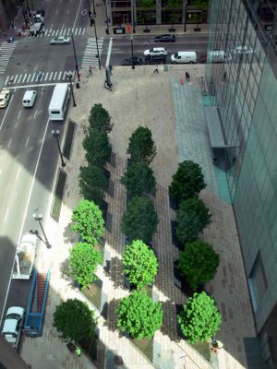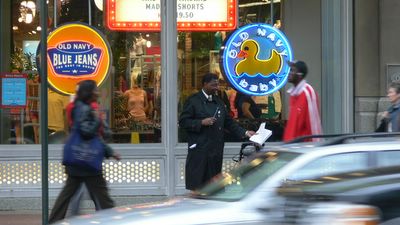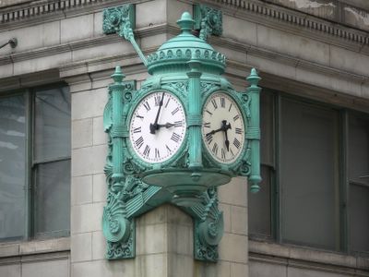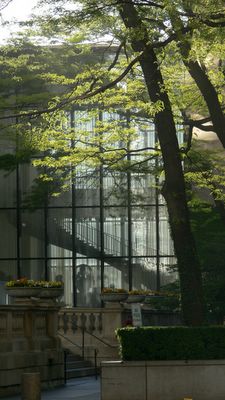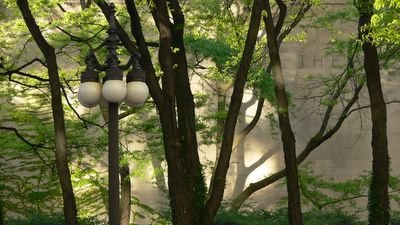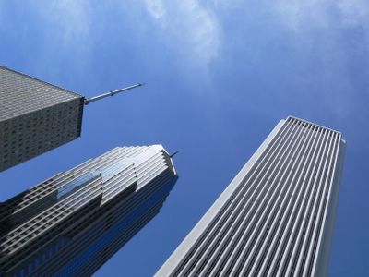Yesterday I wrote about taking a tour of the Inland Steel building at 30 W Monroe. Well, as promised, today I bring you pictures from the inside.
But, before I get to today's post, let me respond to comments from yesterdays post... Mittal was only leasing three floors at Inland Steel, they needed more space which wasn't available. This prompted them to move next door a few months ago to 1 S Dearborn. They left three vacant floors at Inland Steel, which are still vacant. The remainder of the building is leased. As for seeing the inside of 1 S Dearborn... We didn't get to see all that much, just the lobby, the elevator, and the 7th floor health club from where we viewed Inland Steel from above the street. I was most impressed by the stunningly beautiful glass walls in the elevators.
Now to continue the juicy architectural porn...
Part of what makes Inland Steel such an incredible building is that the elevators, restrooms and fire stairs are all contained in a stainless steel clad tower to the east of the office portion, which is all glass and stainless steel. Current fire code would not allow for this configuration today because the only escape in fire would be contained within the small mechanicals tower, and today�s fire code would require additional staircases. It is because there are no additional staircases that Inland Steel is unique. By not having the additional staircases, the office floor is completely uninterrupted space, no columns, and no support walls.
The first shot was taken as we were going from the elevator tower to the office tower. There is a kind of transitional bridge if you will with glass on both sides. As just noted above, this is one of the unique qualities of the building.

Looking north from where we entered the office space from the elevators. The interior is mostly intact including office partition walls with glass at the top.
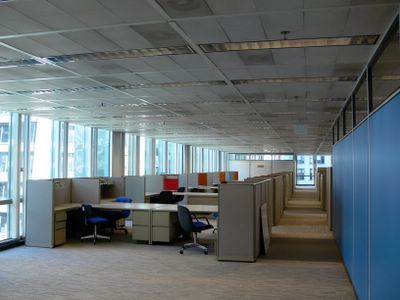
A bit further in, looking toward the northeast corner.
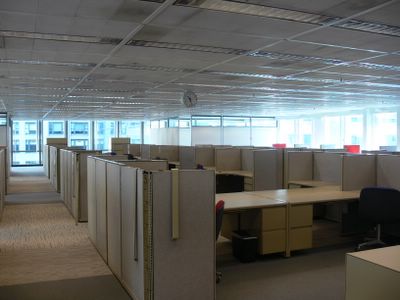
Getting a closer shot of the northeast corner you can clearly see the office partition walls with the glass at the top. I love the original IBM Clock. You can also see the ceiling grid which is custom to this building. The ceiling is original, however, the light fixtures have been modernized and sprinklers were added.
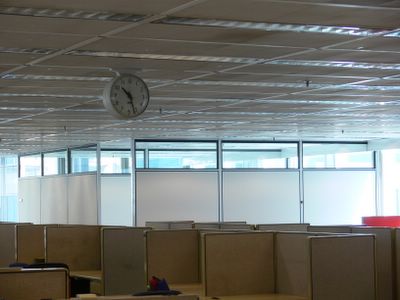
OK, so I was a bit obsessed with the clock. The ceiling is made of perforated panels, in which the air conditioning is distributed invisibly (when they are kept clean).
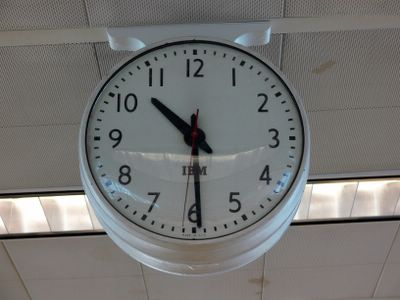
In this shot looking north, you can clearly see the corner offices on both sides, as well as get a good idea of how incredible the light in the space is. Floor to ceiling windows, on all four sides, with a clear column free span of more than 80 feet. (And yes, the clock came into play again.)
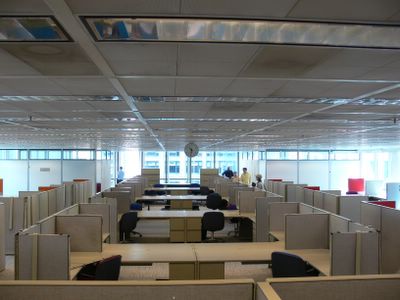
OK, now for a money shot. Northwest corner office overlooking the first Chicago/Bank One/Chase building.
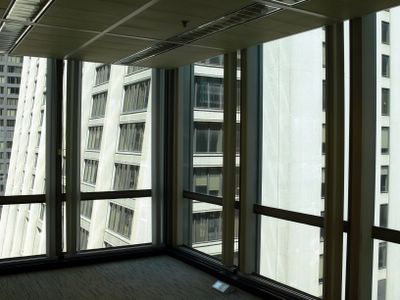
Finally, we had to wrap it up. I took many more shots which I will bring you over the next week or so, my only regret was that I did not take the opportunity to go into the vintage restrooms to check them out. They will be upgraded soon, and I am sure quite modernized in order to attract tenants. I leave you with this parting shot of the other side of the transitional "bridge" between the office and mechanical tower looking south towards Monroe, as we left the 11th floor.

